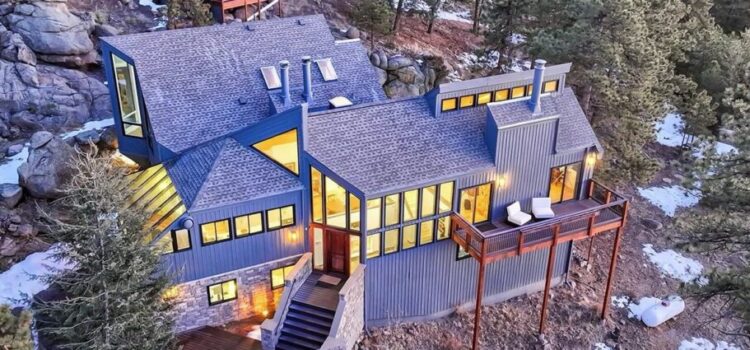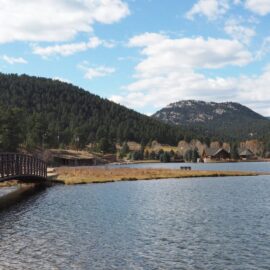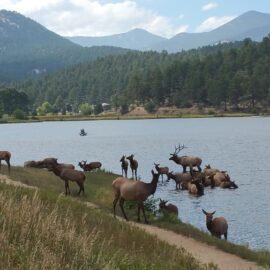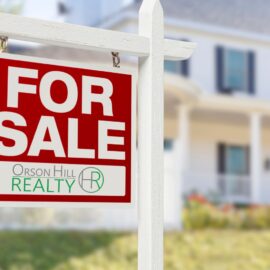
5396 Bear Mountain Drive Evergreen Colorado
I owned this home about 10 years ago. This was one of my favorite properties I ever owned. It flows well, and the property alone is awesome. I would love to represent the buyer on this property. It brings back many fond memories of peaceful evenings and breathtaking sunsets. Thoughtfully remodeled home near the summit of Bear Mountain Vista. Truly a rare piece of land offering seclusion on a multi-faceted lot. The charm of this home is unparalleled, providing an exquisite blend of nature and modern living. A gently sloping, tree-lined private driveway leads you to this stunning mountain modern home. The property is surrounded by dramatic rock croppings, while also offering flat, usable land. The home sits on just under 4 acres with multiple beautifully built decks, a very oversized 2-car garage with loft space above, a custom tree house, and miles of the most incredible views. This ideal floorplan offers endless living options, making it perfect for any family.

The primary suite consumes one entire floor and features 2 fireplaces, a gorgeous ensuite bathroom with a large walk-in closet, expansive vaulted wood ceilings, and sunset views. Every evening feels like a retreat in this luxurious space. The main floor showcases the true beauty of the detailed design. Nothing was overlooked with the entertainer’s kitchen that takes advantage of the light with a wall of Southern-facing windows. Custom cabinetry, custom vent hood, walk-in pantry, massive granite slab center island, and high-end appliances create a kitchen to envy. This main level is completely open and shows off its remarkable views from every angle through the enormous windows. Though large, the space is rich in warmth from the stone fireplace, to the wood plank ceiling to the white oak flooring, and finished by a wall of mahogany built-ins.

The lower level offers full walkout access with multiple decks, and the same high-end finishes are carried from the main floor. There are 4 large bedrooms and 2 additional bathrooms on this lower level, with a centrally located family room. This layout ensures that every member of the family has their own private space while still enjoying communal areas. Just above the lower level is the hidden gem of this home! The surprise light-filled bonus room is completed by the custom bar space built around the existing boulders and enhanced by natural elements of flagstone flooring and live edge solid wood slab counter. This serene retreat offers a true escape from the day-to-day grind, providing a perfect spot for relaxation and entertaining guests. This home is not just a place to live, but a sanctuary that offers a unique living experience.
For More Info About 5396 Bear Mountain Drive Visit My Other Site

More about 5396 Bear Mountain Dr
- Owned this home about 10 years ago
- One of my favorite properties I ever owned
- Flows well and the property alone is awesome
- I would love to represent the buyer on this property
- Thoughtfully remodeled home near the summit of Bear Mountain Vista
- Truly a rare piece of land offering seclusion on a multi-faceted lot
- A gently sloping, tree-lined private driveway
- Stunning mountain modern home
- Surrounded by dramatic rock croppings
- Flat, usable land
- Home sits on just under 4 acres
- Multiple beautifully built decks
- Very oversized 2-car garage with loft space above
- Custom tree house
- Miles of the most incredible views
- Ideal floorplan offers endless living options
- Primary suite consumes one entire floor
- Two fireplaces in the primary suite
- Gorgeous ensuite bathroom with large walk-in closet
- Expansive vaulted wood ceilings with sunset views
- Entertainer’s kitchen with a wall of Southern-facing windows
- Custom cabinetry and custom vent hood
- Walk-in pantry
- Massive granite slab center island
- High-end appliances
- Open main level with remarkable views from every angle
- Rich in warmth with stone fireplace, wood plank ceiling, white oak flooring, and mahogany built-ins
- Lower level offers full walkout access with multiple decks
- Four large bedrooms and two additional bathrooms on the lower level
- Centrally located family room on the lower level
- Hidden gem light-filled bonus room just above the lower level
- Custom bar space built around existing boulders
- Natural elements of flagstone flooring and live edge solid wood slab counter
- Serene retreat offering true escape from the day-to-day grind
- Perfect for relaxation and entertaining guests
- Unique living experience in a sanctuary-like home
Dan Skelly is a real estate broker/owner/agent at Orson Hill Realty in Evergreen CO. Dan is also a Realtor in Southwest Florida on Marco Island and Naples Florida



